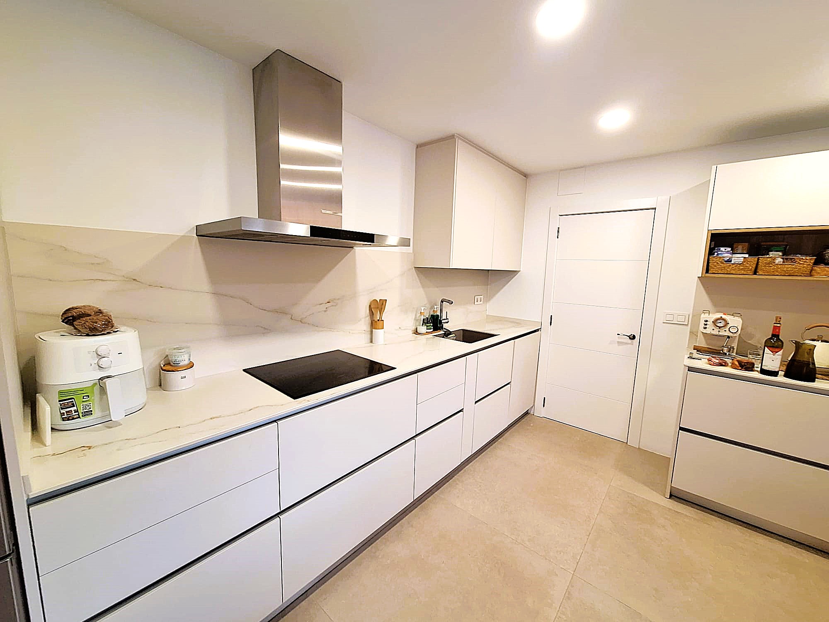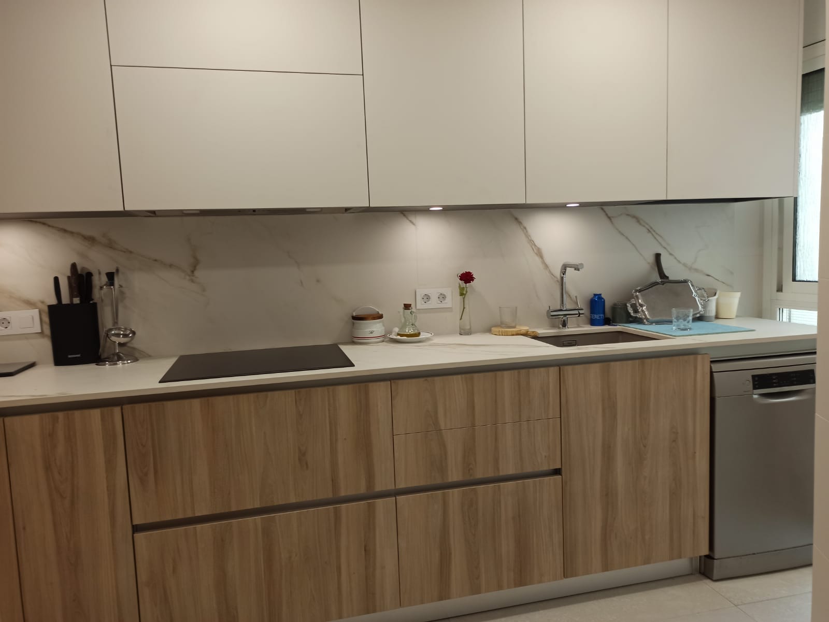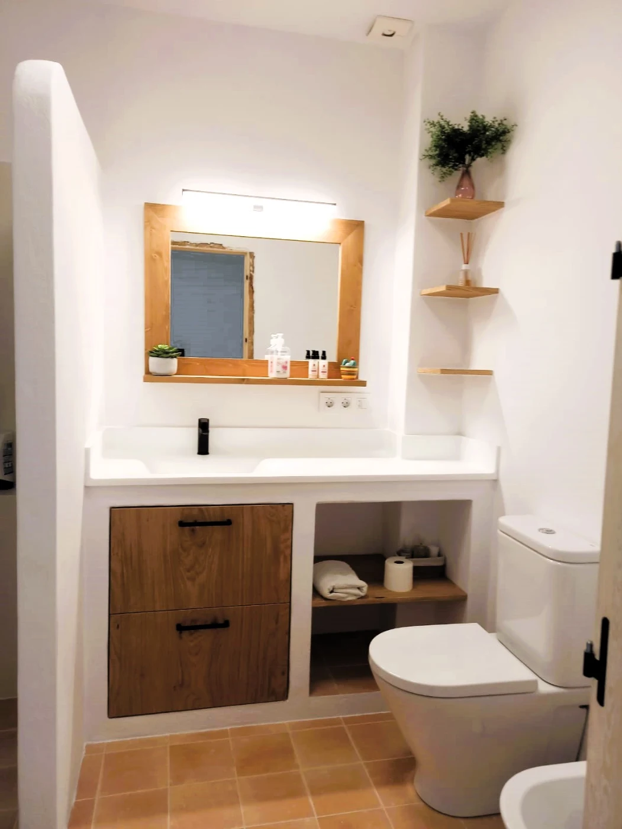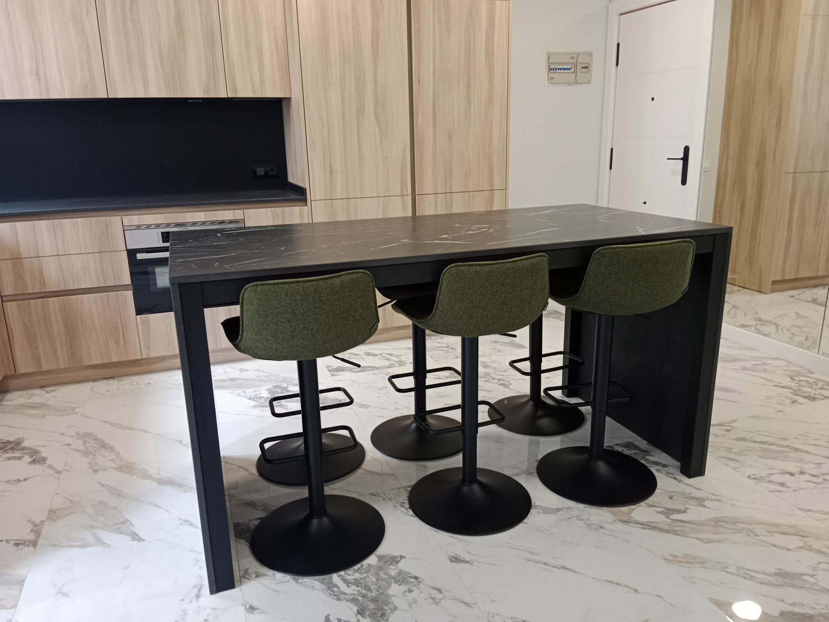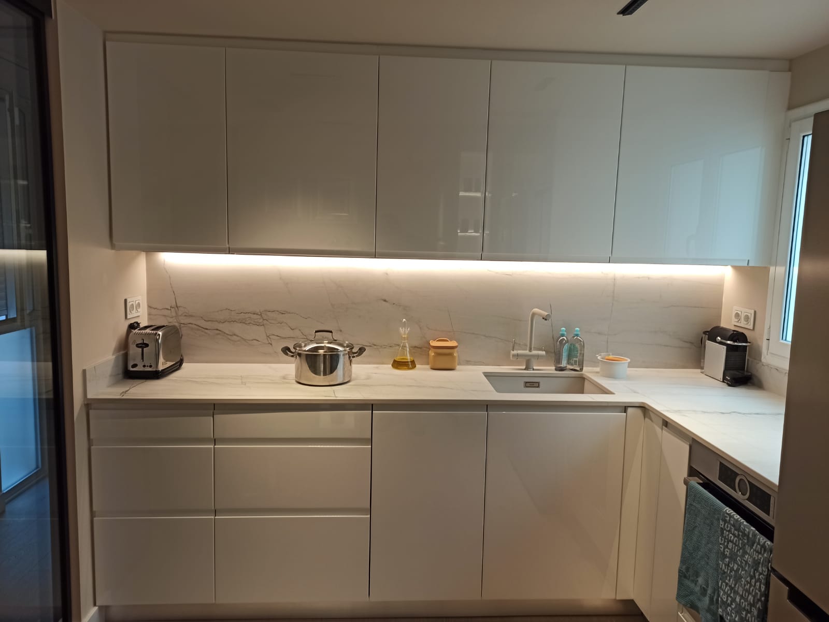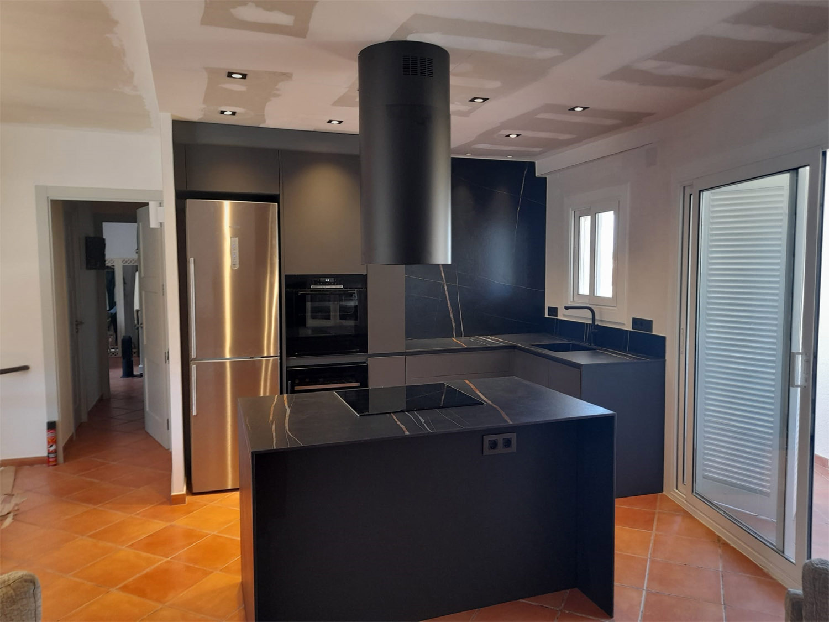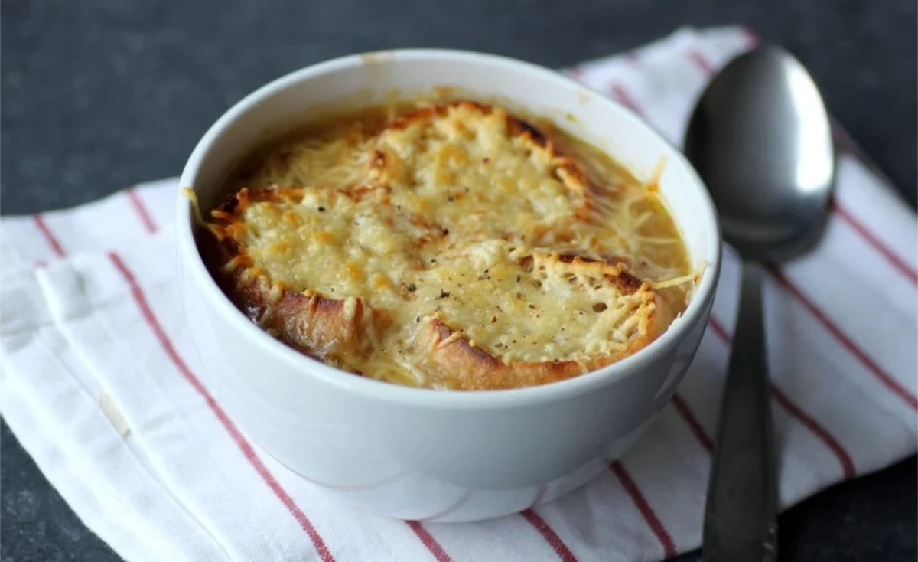Total transformation for a life in harmony
We are very excited to present the integral reform of an apartment in Sitges, where we have created a harmonious and functional space that meets the needs and desires of the owners. The kitchen, the main bathroom, the guest bathroom, the doors, the flooring, the electrical and lighting installations, the air conditioning, the built-in closets and the balcony awnings have been completely renovated to offer a renewed living experience.
An open and luminous space
The owners’ priority was to open up the space between the kitchen and the dining room. To this end, the central partition was demolished, creating a large, open area that favors social interaction and fluidity of movement. This decision also allowed for a complete change of the electrical and lighting installations, ensuring an efficient and modern layout.
Integrated and functional kitchen
The extractor hood integrated in the countertop allows an unobstructed view of the space from the living room, creating a sense of continuity and spaciousness. The ABQSTONE Cooking Surface induction cooktop, integrated into the two-color countertop (BLACK for the cooktop and MARQUINA SELECT for the central island), adds an elegant and functional touch.
Multifunctional island
The open, versatile center island serves as a work base, dining table and family gathering spot. Its black metal base of the BAILEN brand integrates perfectly with the porcelain tile, providing stability and allowing the island to be moved as required.
High-quality household appliances
BOSCH appliances guarantee optimal performance and a superior cooking experience.
Modern and elegant bathrooms
The bathroom furniture by SERGIO LUPPI model PLANET P-01 and PLANET S-01, together with the anti-fogging mirrors SOUL by DURITIA, the washbasins by ROYO and the GALINDO faucets model THEO CITY black collection, create a modern and elegant atmosphere in the bathrooms.
Stylish interior doors
The doors of the apartment, lacquered in white ROMA model 8500 with 4 lines, hinges and handles in black, add a touch of sophistication and modernity.
A special touch
At the request of the owner, Steed, DFM model IBIZA sliding closets with black profiles and Eucalito wood-colored interiors were installed. The doors, also sliding, are mirrored, further expanding the space.
Mirrors to enlarge the space
A distinctive element of the apartment is the large mirror placed on the walls of the living-dining room. This element reflects the kitchen, living room and dining room, creating a feeling of spaciousness and brightness. Although we were initially unconvinced by this proposal, we now consider it a spectacular success.
An exceptional result
This comprehensive renovation has completely transformed the apartment, creating a modern, functional and elegant space that reflects the lifestyle of the owners. We are proud to have contributed to create a home where family and friends can enjoy unforgettable moments.
And many thanks to Matt for his review:
My husband and I are Americans and in the USA we have remodeled over 20 homes. We bought our first property in Spain last year and it needed a complete remodel. We had no contacts and had no idea what we were getting into. We met with many builders and one Saturday we walked into Studio Gatto without an appointment to see their kitchens. We immediately had a very good feeling with Sonia and Ixai. They understood what we wanted and created digital renderings that showed it even more. But still, it’s disconcerting to trust someone with your remodel while you’re thousands of miles away in the US. Along the way Ixai provided us with photos, videos and calls keeping us informed. When we returned to Spain last week to see the finished project, we were so happy! Sonia and Ixai are a dream team. Sonia understands images and design. Ixai understands the mechanics and construction. We couldn’t be happier with the end result.








































