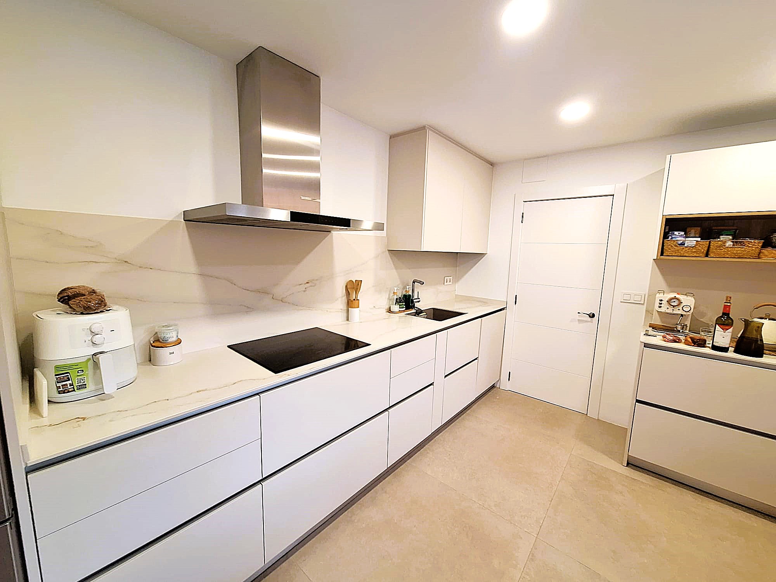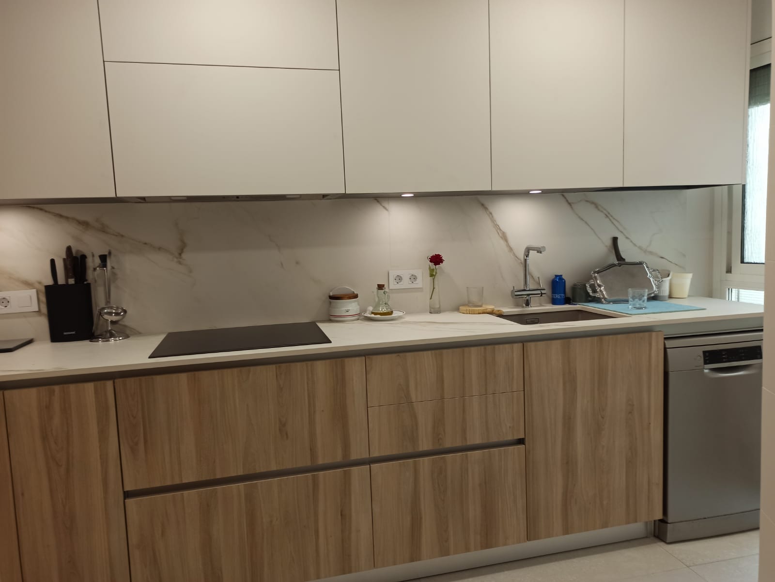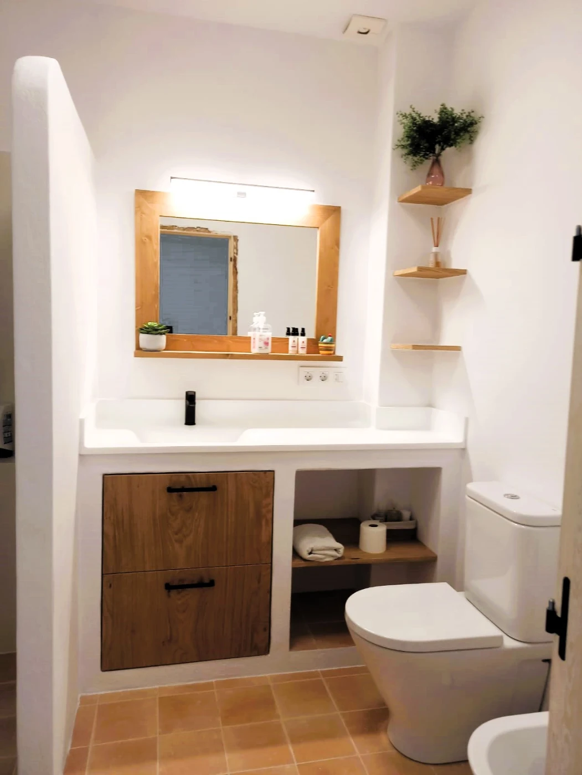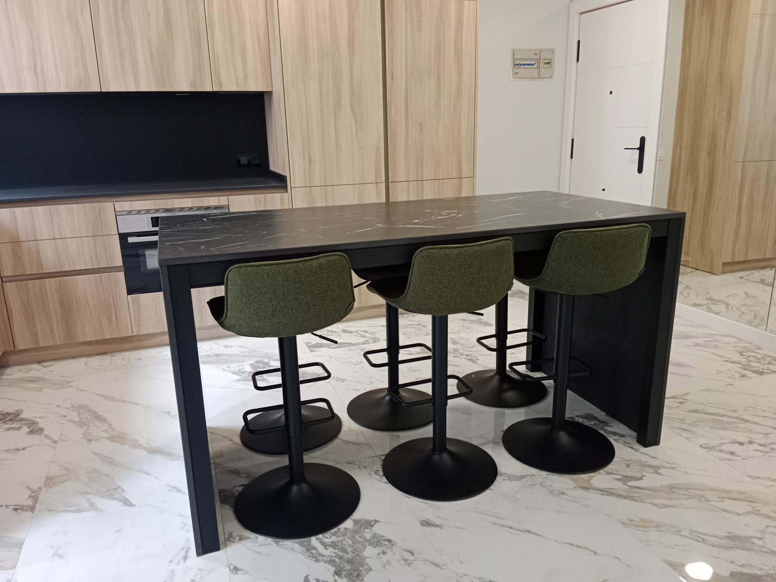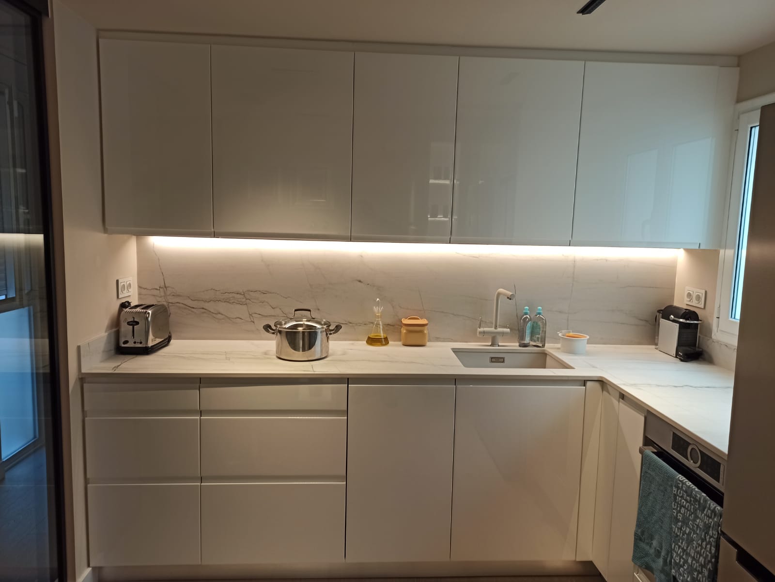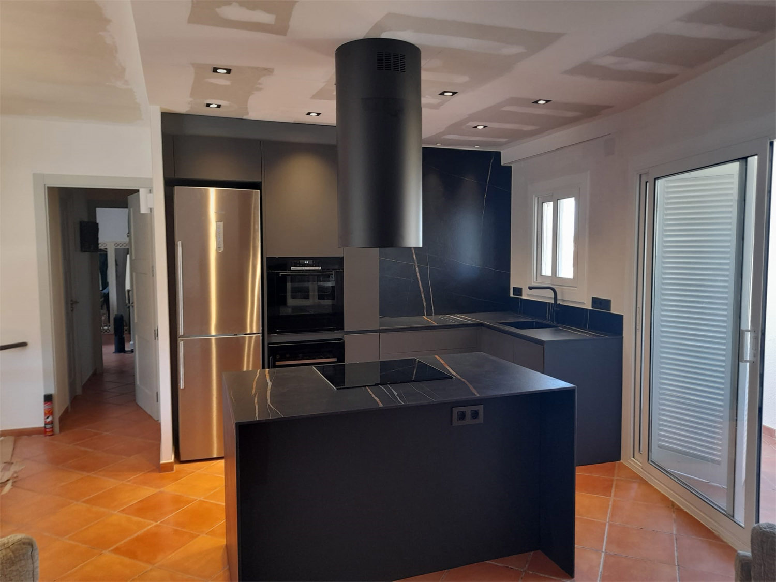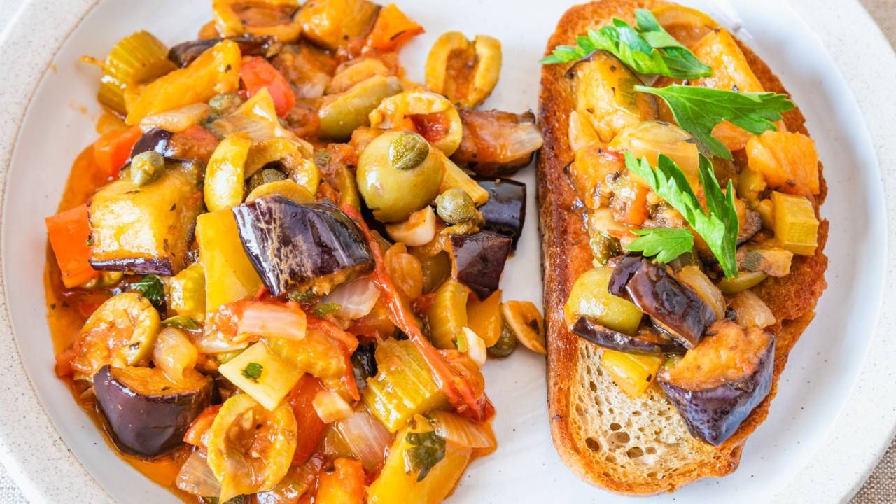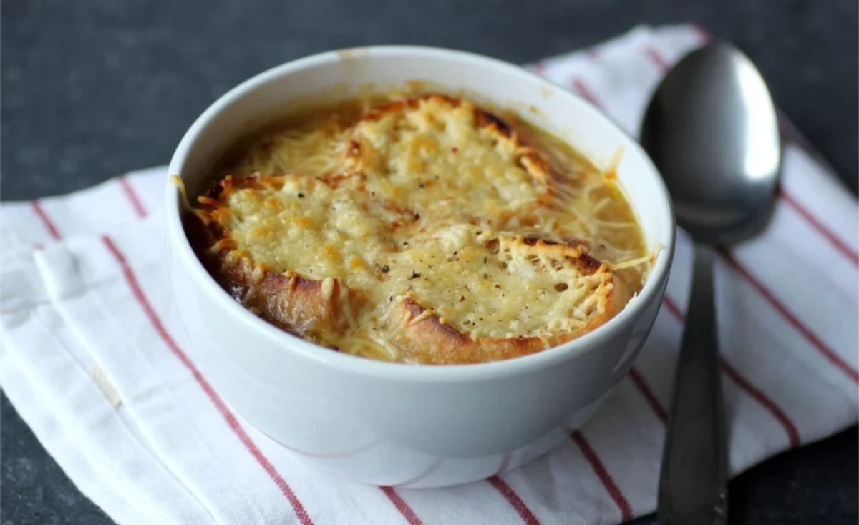Before the renovation, the kitchen in Rosa and Miguel’s house was separated from the living room by partitions. The owners wanted to open the kitchen to the living room to modernize the space. The project required the demolition of the partition walls between the living room and the kitchen as well as the partition wall at the entrance to the living room. Both partitions were separated by a pillar that could not be demolished. So we got down to work to design a new project following our own experience and the ideas of the interior designer.
After the renovation, the result is spectacular!
The idea of placing a central island coming out of the pillar as a peninsula has allowed us to create a separation between the living-dining room and the kitchen. One side of the island has furniture for kitchen use and the other side has chosen to create some open shelves to give a touch of decoration oriented to the living room.
The kitchen is light colored. It is the Gourmet model of the INKO brand in fumet color. The handleless look gives the furniture lightness and a very modern aesthetic.
The countertop is light-colored marble type that helps to give more light if possible to the whole. The model is ENTZO from the DEKTON collection by Cosentino. The oven and microwave column and the refrigerator are behind the pillar. The floor of hydraulic drawing in gray and soft tones finish the whole.
The electrical appliances are from Neff. The hood is from Gutmann. The faucet and sink are from Dake.
A marvel!














