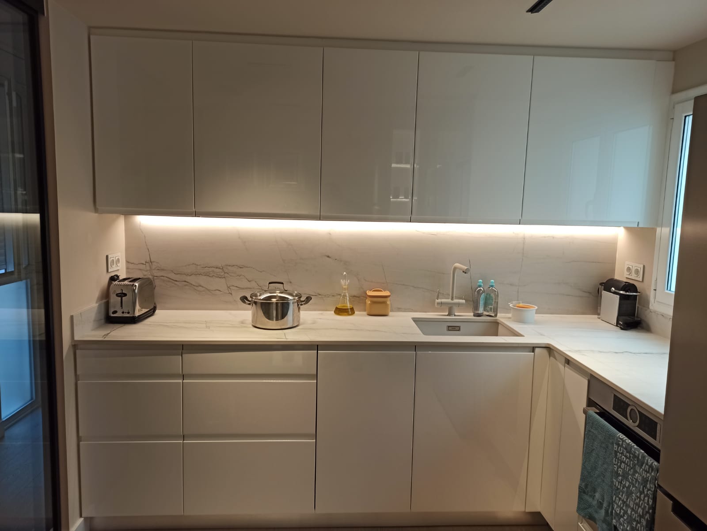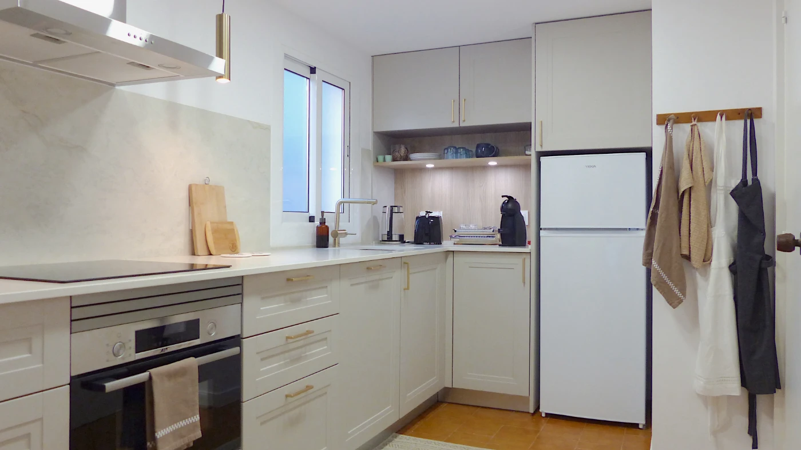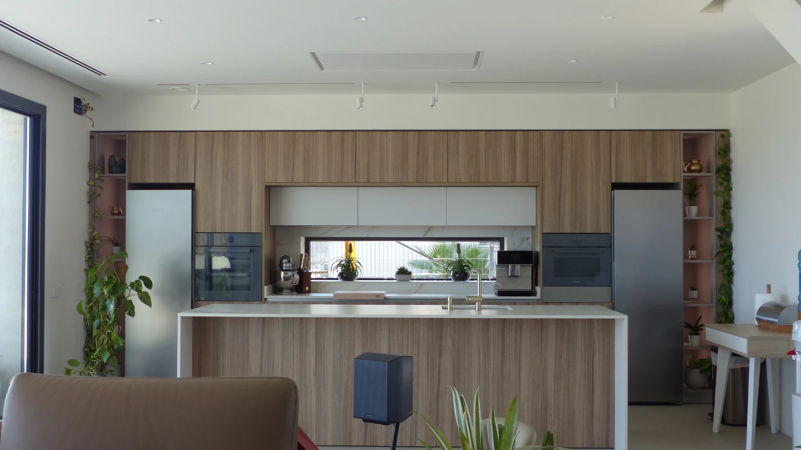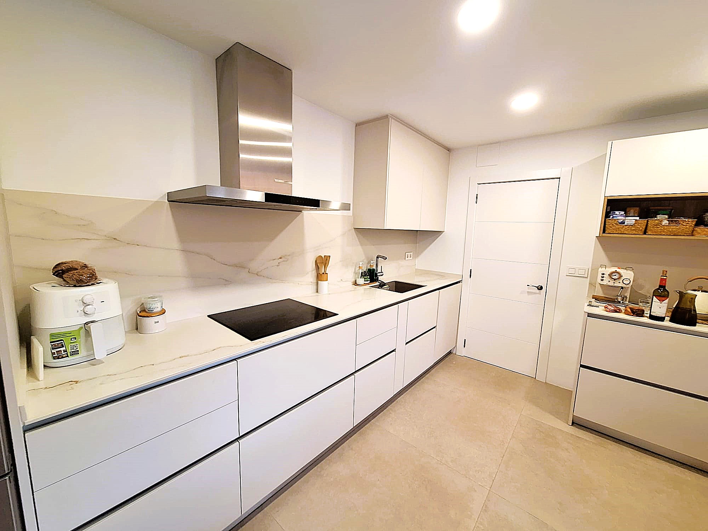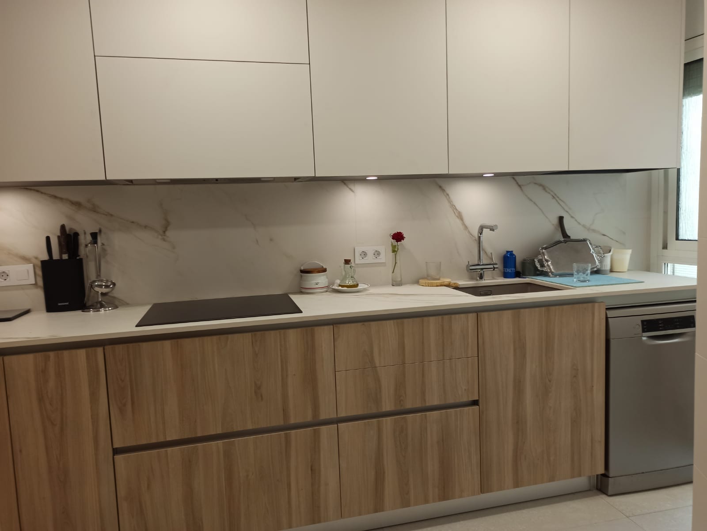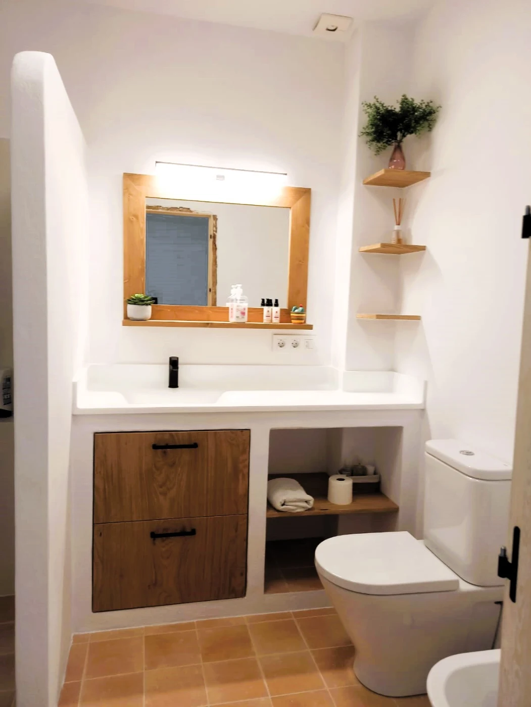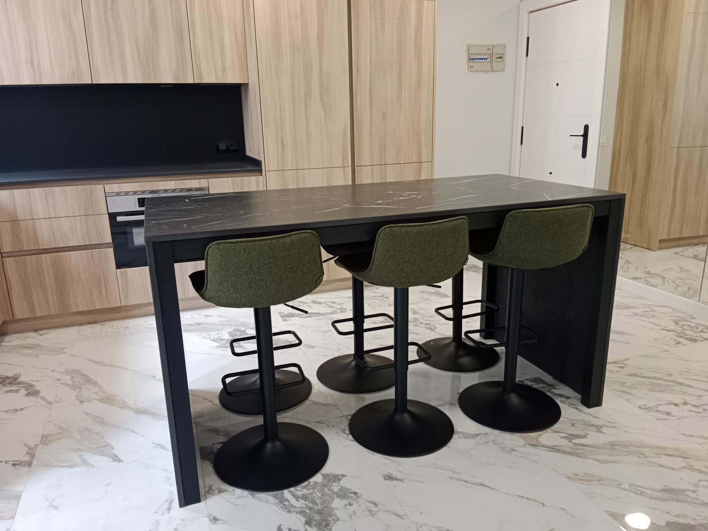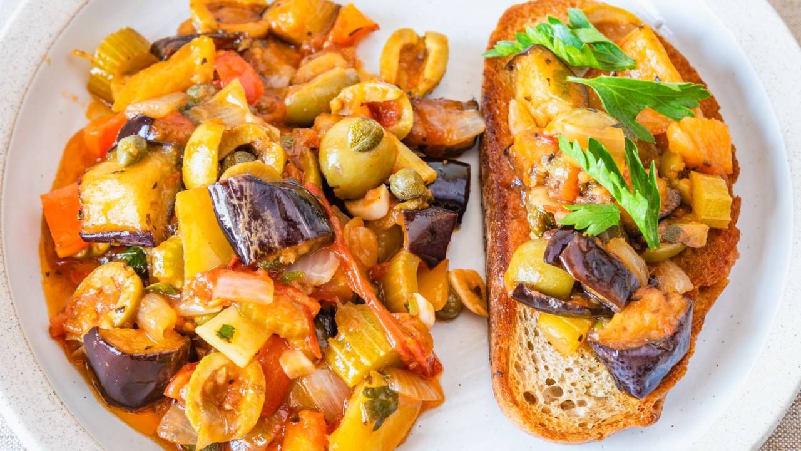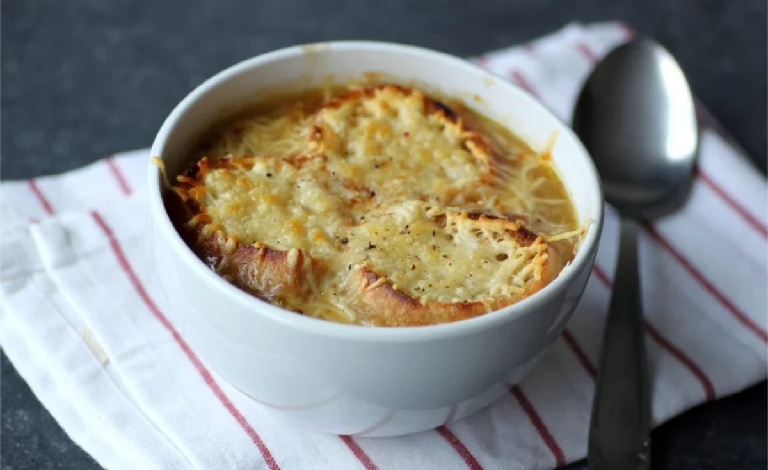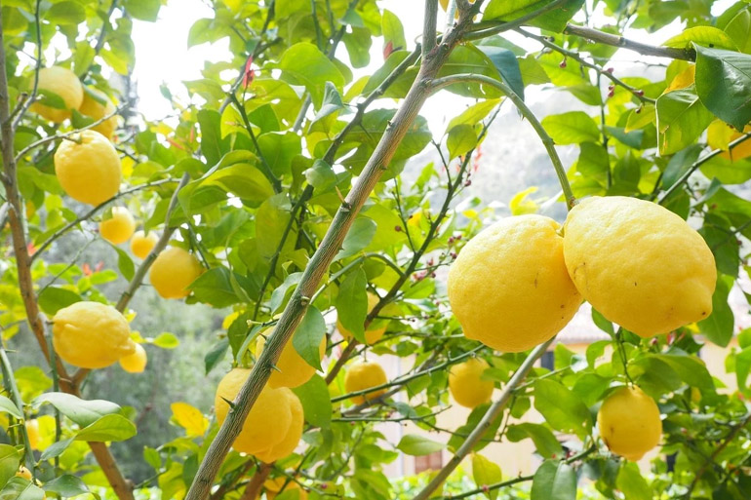KITCHEN RENOVATION PROJECT IN CALAFELL IN FRANCISCO AND MONTSE’S HOUSE
Francisco and Montse dreamed of a larger, brighter and more functional kitchen. After a few visits and a good study, we got down to work.
More light, more space, more functionality:
- Full use of natural light: We installed a Duritia room divider with a black aluminum profile and two fixed transparent glass panels.
- Two central sliding glass doors allow easy access to the kitchen.
- A columned wall maximizes storage.
- Optimized cleaning area at the back of the kitchen.
Details that make a difference:
- Open columns with glass shelves: A decorative and practical touch, with backlit illumination for greater visibility.
- Cooking Surface invisible induction cooktop: More work space when not cooking.
- Abkstone countertop: Combines functionality and aesthetics.
- Nilo glossy white lacquered model by Inko: It brings brightness and style.
The result: A spectacular kitchen!
We are proud to have transformed Francisco and Montse’s kitchen.
Thank you Montse for your review:
Excellent professionals. Extraordinary designs and rigorous compliance with deadlines. Highly recommended. Friendly and attentive service at all times. And since a picture is worth a thousand words



