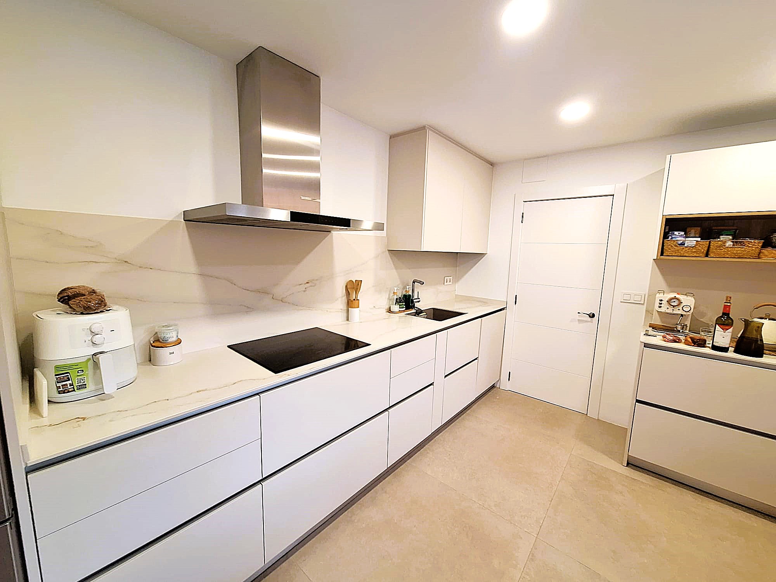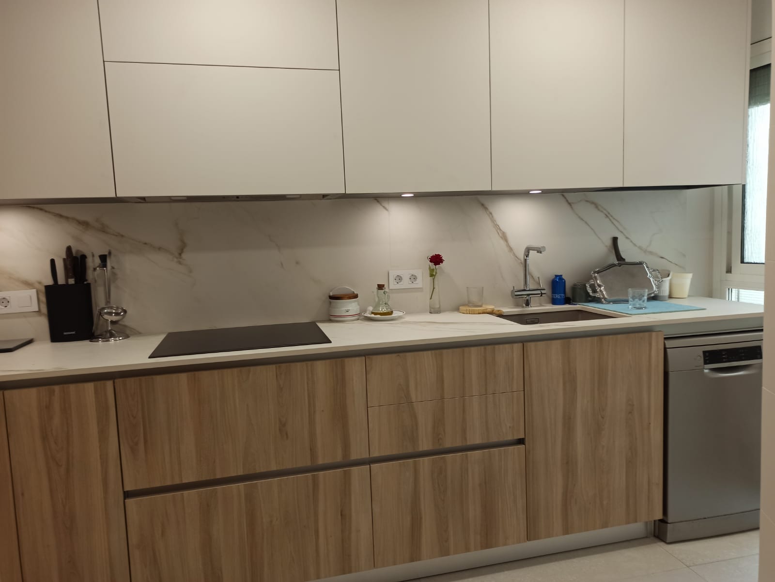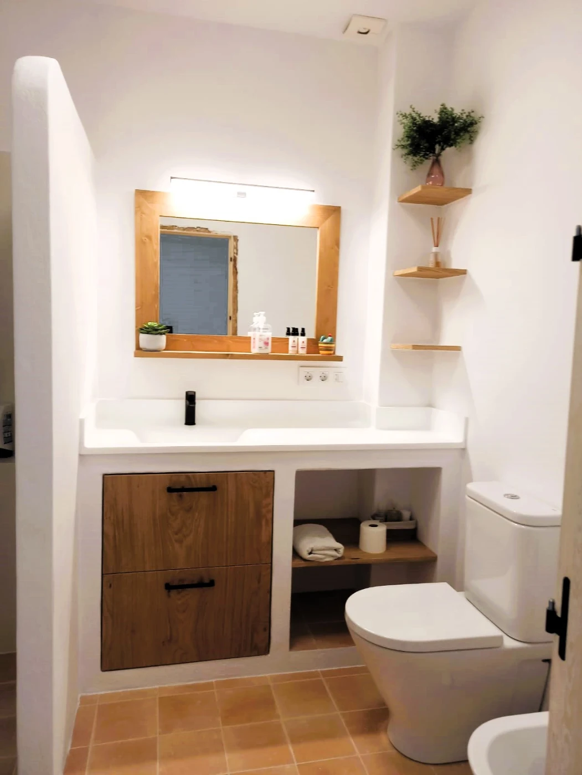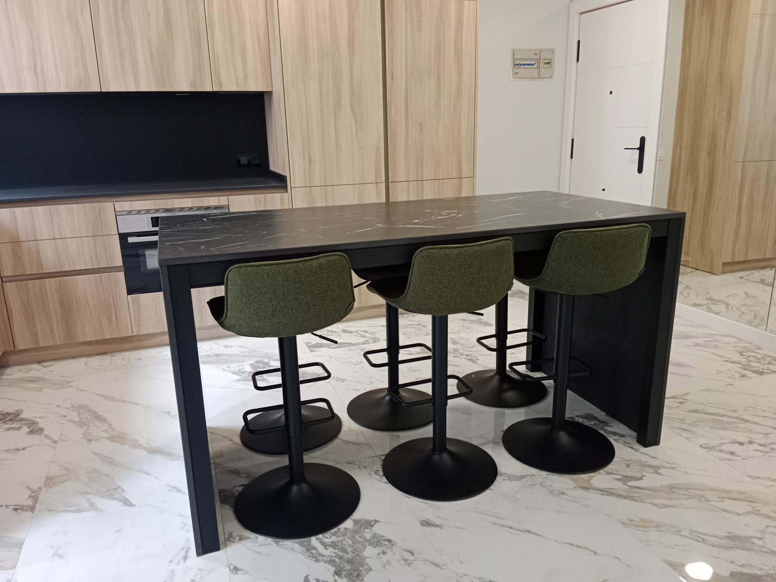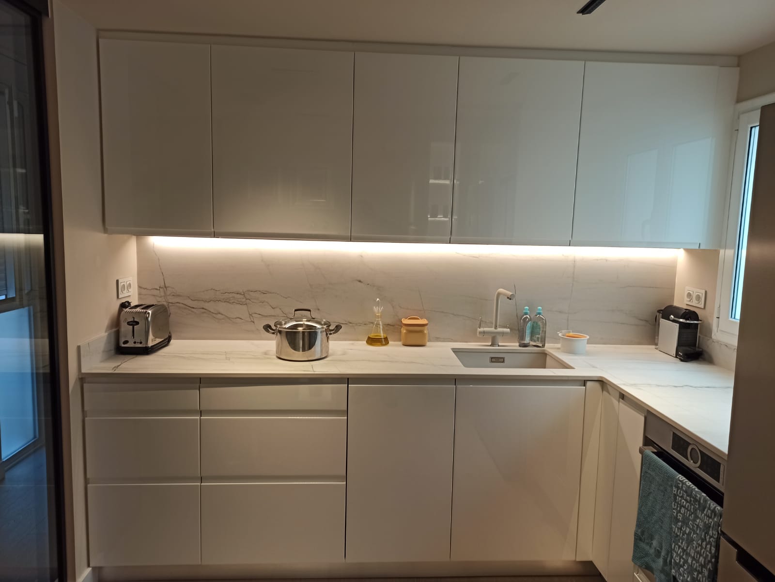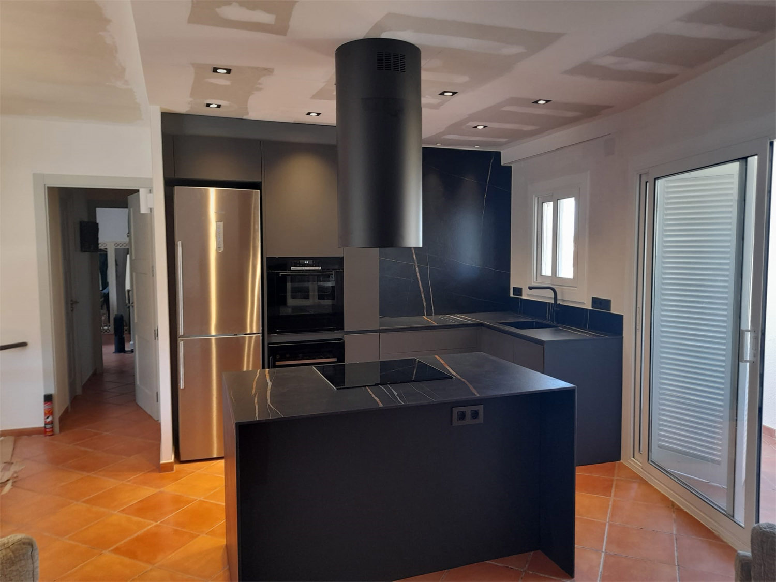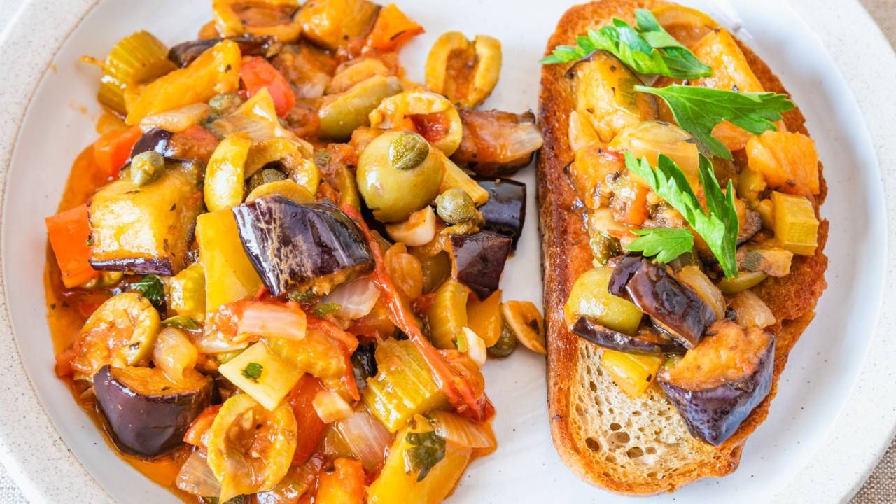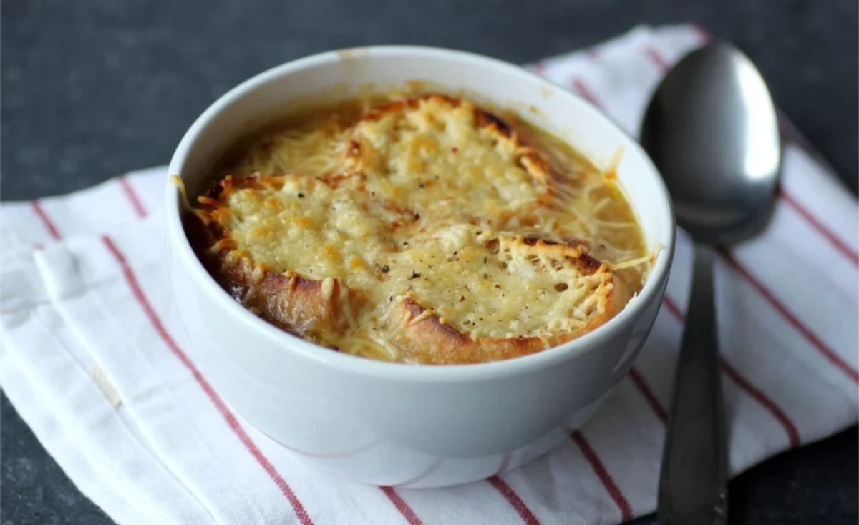This is what we did at Cisco and Nuria’s house in Sitges
Planning and Design
Under the precept of achieving space, naturalness, light, habitability and comfort, and after several proposals, we chose to work basically with INKO GOURMET VELOUTE furniture.
With this furniture, a kitchen with different work areas is achieved, which surround the architecture achieving a functional space.
To maximize space and give a more open feel, appliances, cabinets and storage areas were recessed as much as possible,
Dekton Aura countertops as a worktop and Dekton Sirius as a cantilevered bar will dominate the entire space. Luminous white backgrounds with veins that evoke natural stones.
The construction
After a thorough study of the site, the walls and floor were prepared to receive the new elements. It was necessary to make changes in the electrical distribution. Additional outlets, switches and recessed ceiling lights were installed. and under the upper furniture to provide direct light on the work areas.
Installation of furniture and appliances: Once the electrical installations and plumbing were in place, it was time to paint the walls and ceiling and begin to carefully install the kitchen furniture, appliances and accessories. A precision task!
Finishing touches: It was time to work on the last details such as the installation of the countertops, faucets, furniture handles and other decorative elements.
It has been a project that has taken time and effort, but without a doubt, seeing such a bright, elegant, spacious and light kitchen is worth it.

















