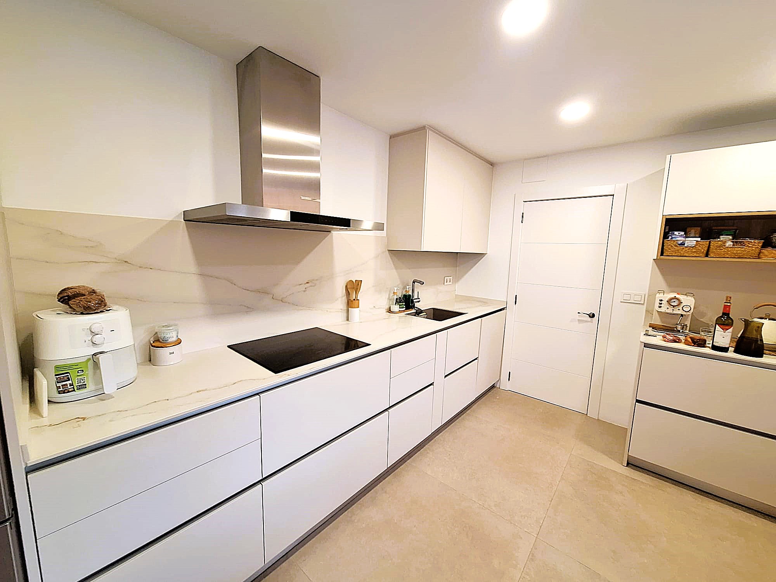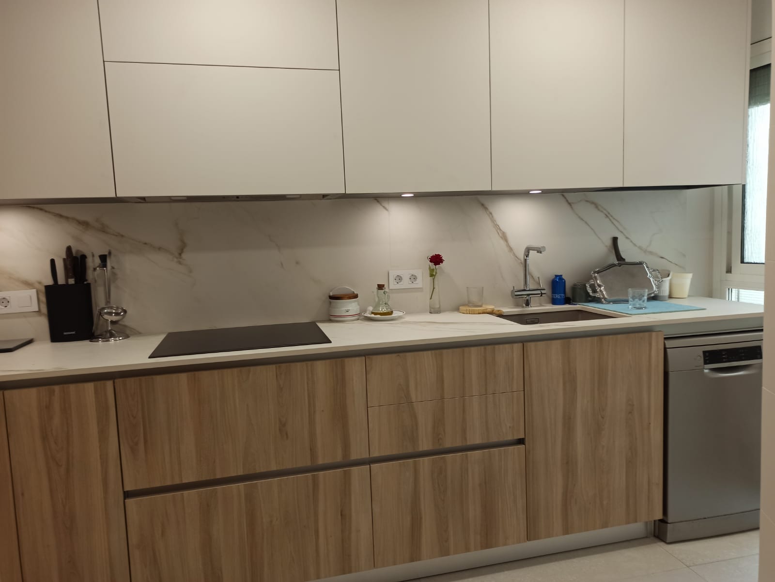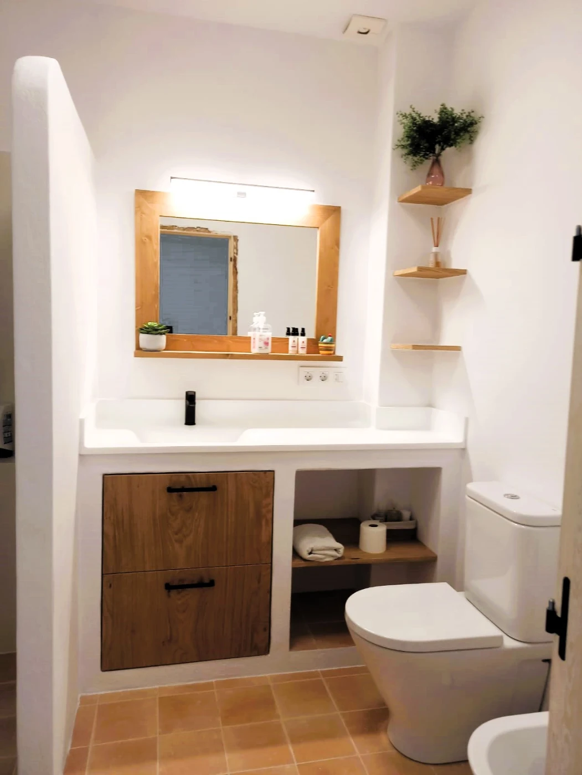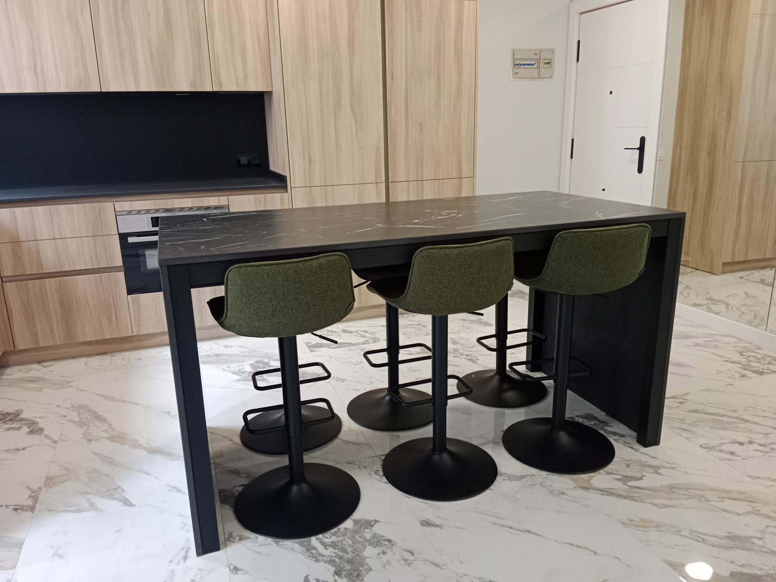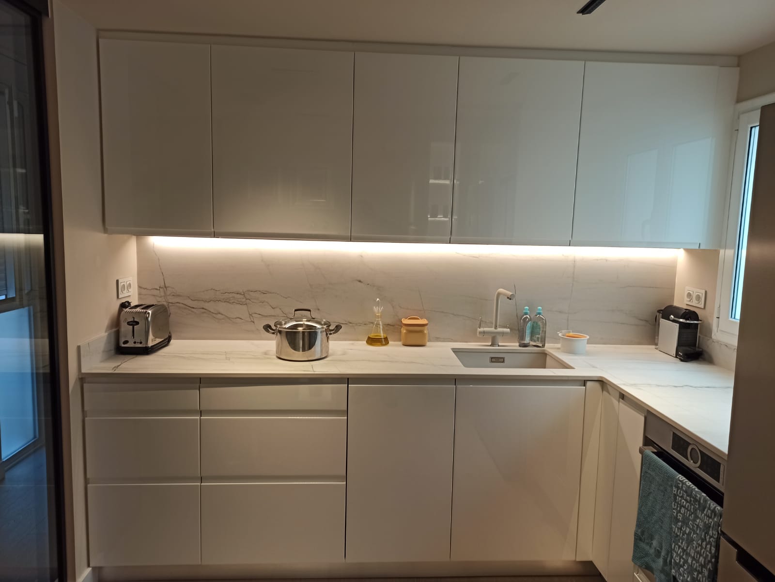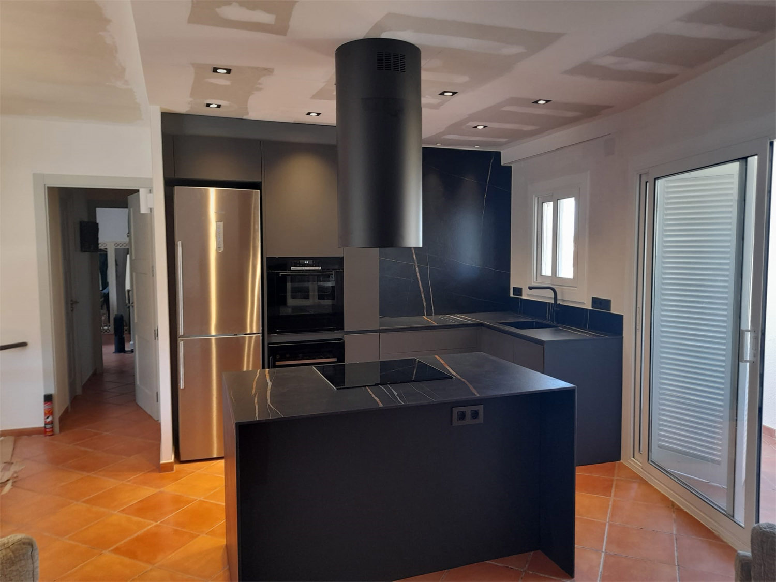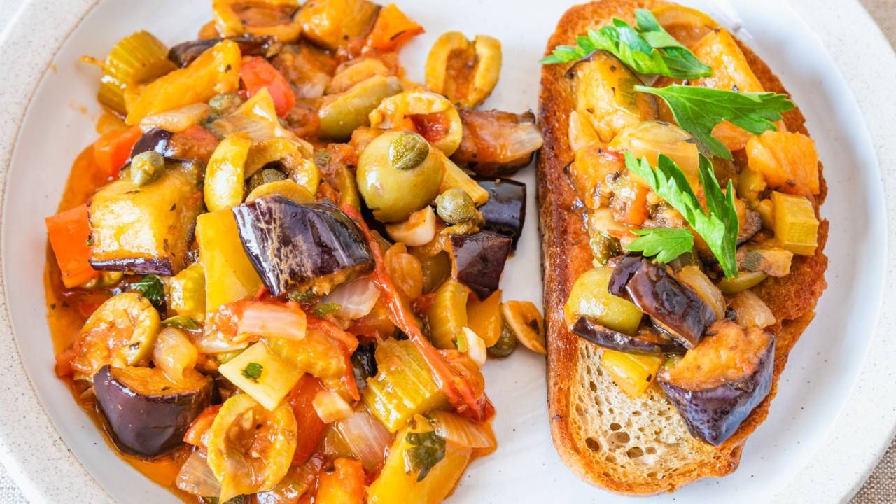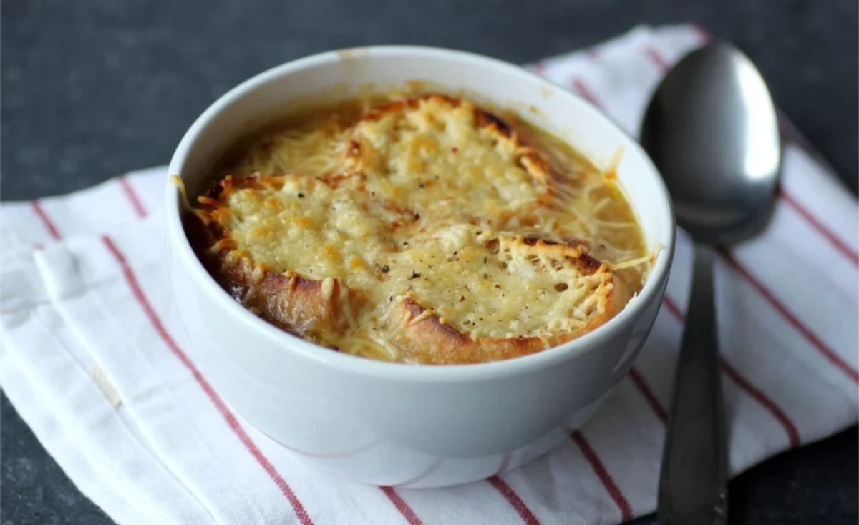Laura , the owner of this small apartment overlooking the sea in Roda de Barà, wanted to make a big change in her kitchen. His wish was to integrate the kitchen into the living-dining room overlooking the sea so that he could enjoy the views for as long as possible during his vacation.
The apartment had a partition dividing the living-dining room from the kitchen and the kitchen was in turn divided by another partition leading to the laundry room.
The central idea was how to unify the 3 spaces without losing sight of not sacrificing anything since the apartment is relatively small and it was not possible to move the washing machine to any other place than the kitchen.
In the end it was decided to demolish the 2 dividing walls and unify everything in a single space. However, in order to create a division between the living-dining room and the kitchen, a central peninsula was created where to cook and at the same time to have the sink. Thus, in the wall that belonged to the laundry room, which had many windows, it was decided to close some windows and leave only one. This way, enough wall was gained to be able to place pantry columns, columns for oven and microwave as well as a column to hide the washing machine.
The island is equipped with sockets for the use of any electrical appliance. The sink is hidden a little behind a piece of wall left on purpose to leave a few small decorative shelves.
One of the walls is covered with a white brick imitation to give the whole a more urban style.
The space lacks nothing. All the space used to the maximum!
A perfect move!
Kitchen of our supplier INKO model Habitat Tilo. Dekton ZENITH matt white. Light-colored appliances so as not to clash. DAKE sink and faucet in tartufo color.




























